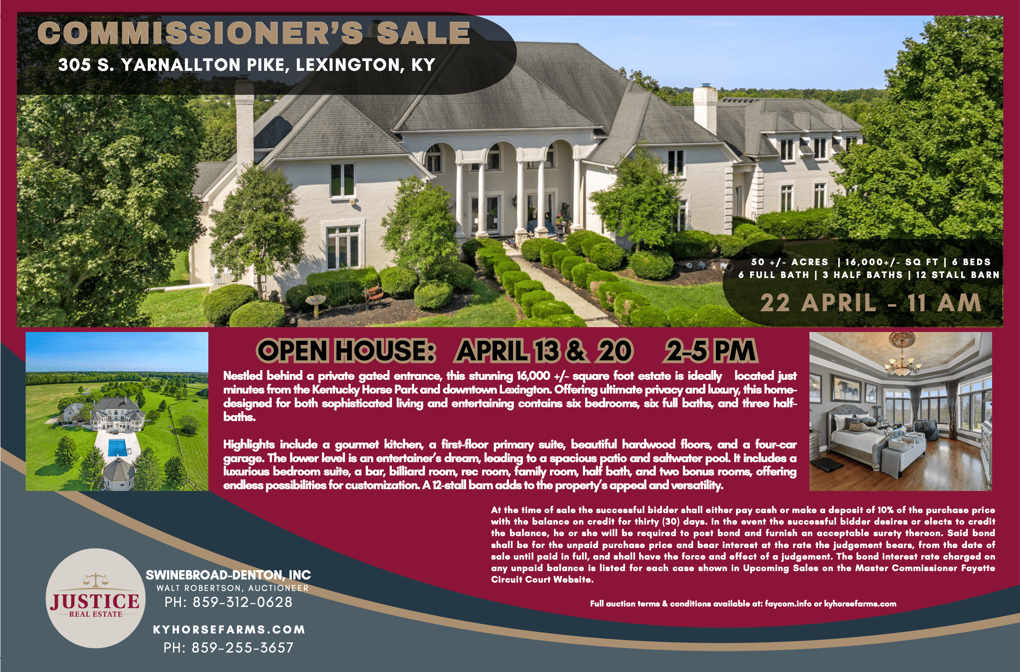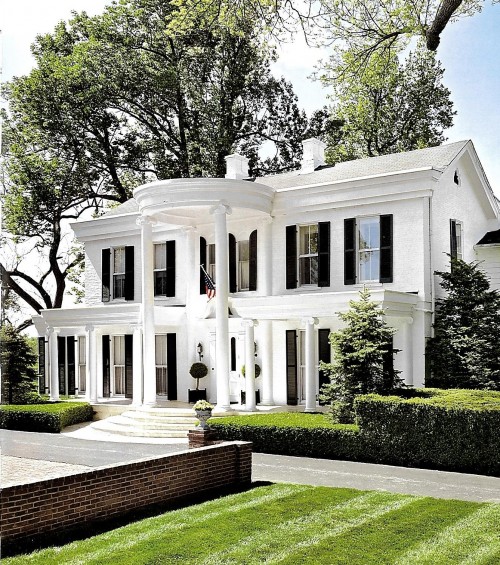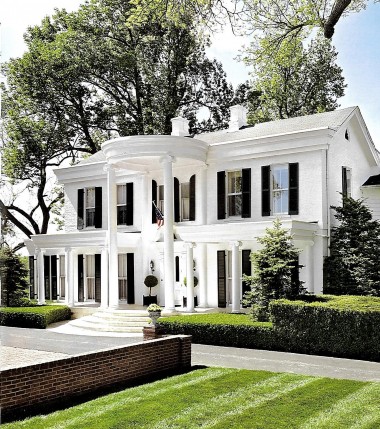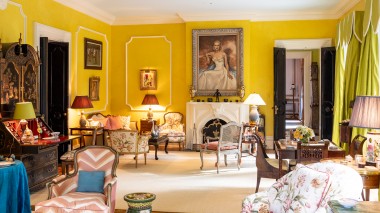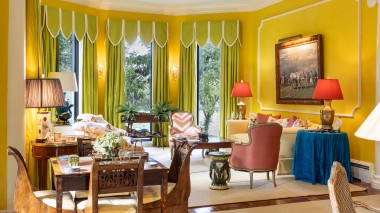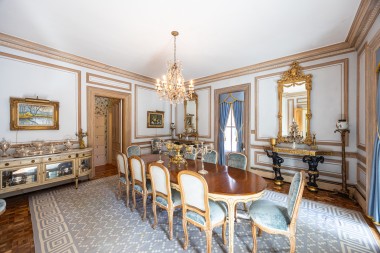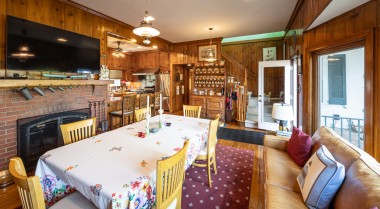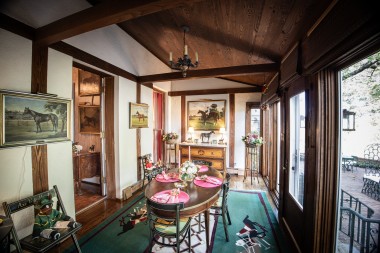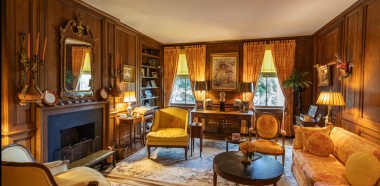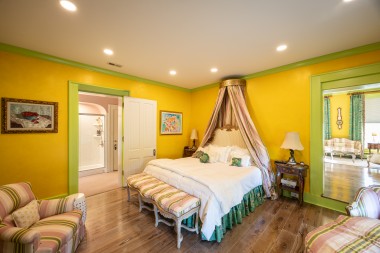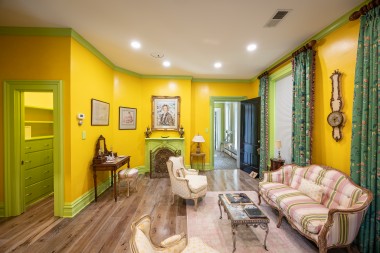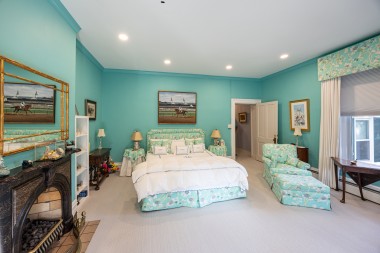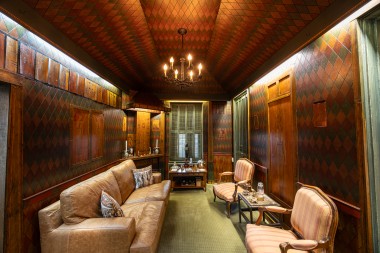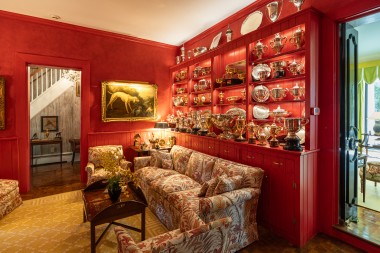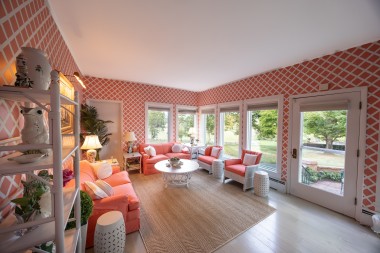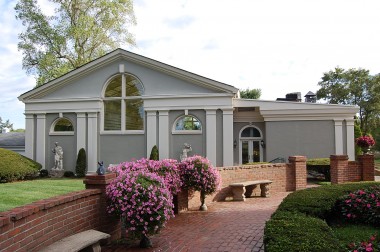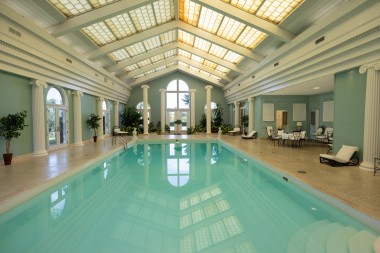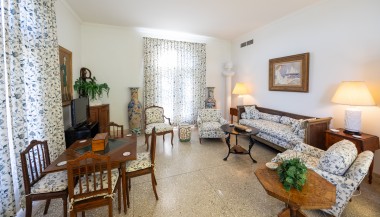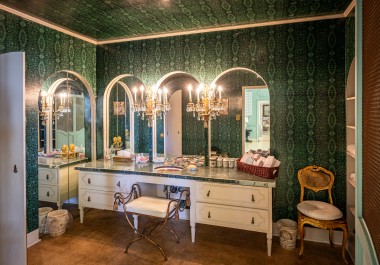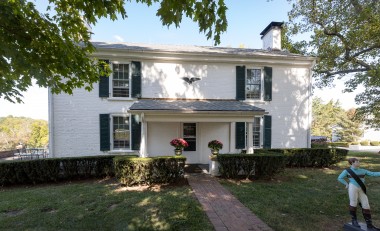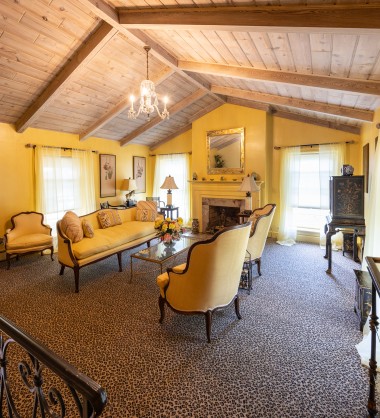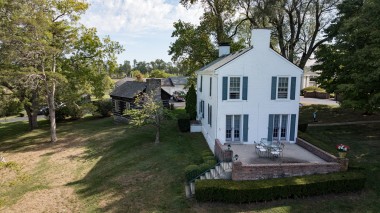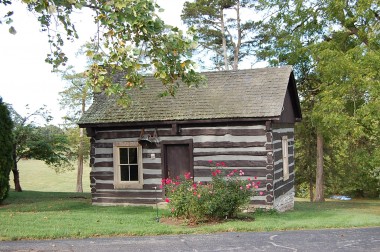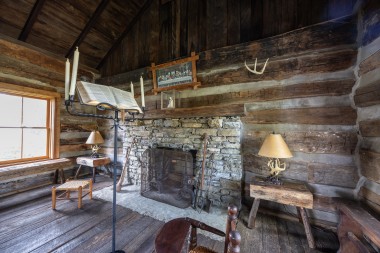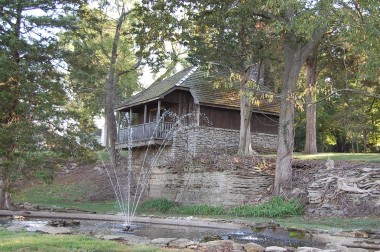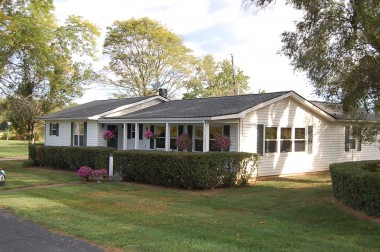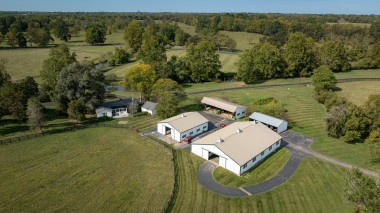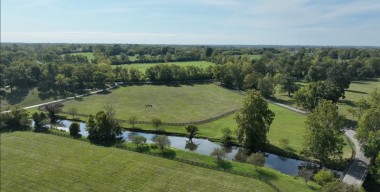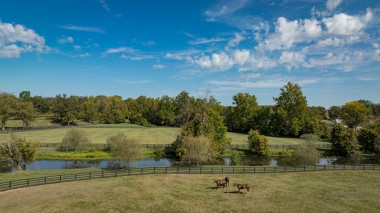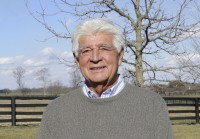THE MARYLOU WHITNEY FARM
3521 Bryan Station Road
Fayette County 72.18 Acres
Property Description
Synonymous with the best thoroughbred racing and breeding in the world and combined with generations of great wealth, power, and philanthropy, the Marylou Whitney Farm is crowned Maple Hill—a special place with a unique history. This 72 acre estate, with the Elkhorn Creek meandering through it, is bordered by historic Gainesway Farm. Acquired by the Rogers family in 1782, the brick residence, which makes up the heart of Maple Hill, was built by their son John in 1794.
C.V. Whitney purchased this parcel in 1951 and rented the house for 7 years. He married Marylou in 1958 and challenged her to make Maple Hill their home. It was, as she first saw it, a dilapidated red brick farm house flanked by chicken coops and pigstys. Three years and two months later, what emerged through Marylou’s imagination was a Kentucky farm house, its façade now Federal, white instead of red, and housing an 18th century library straight out of a French chateau. Making extensive changes inside and out, she added a four bedroom, two bath children’s wing and constructed the glass-topped Romanesque atrium housing an Olympic-sized swimming pool. She constructed an art studio on the site of the former smoke house which overlooks the Elkhorn Creek and a pond with a fountain. She renovated the two-story brick guest house and installed the formal rose gardens. Adding to its charm, she bought and rebuilt Daniel Boone’s wife Rebecca’s log cabin which is now the farm’s chapel. The main residence today consists of approximately 8,400 square feet of a warm and gracious living area. Geothermal heating and air have been installed in addition to its gas-fired furnace and whole house generator.
Adjacent to the main residence is a four-car detached garage, a bicycle garage, and former staff quarters—now offices consisting of three rooms, an eat-in kitchen, and three full baths. In addition to the improvements already mentioned, the farm includes a 1,950 square foot manager’s home with a two-car detached garage.
The farm is fully-fenced for horses and contains a 10-stall horse barn with a shop, office, and feed room plus a 6-stall horse barn, two equipment sheds, and a small run-in shed.
